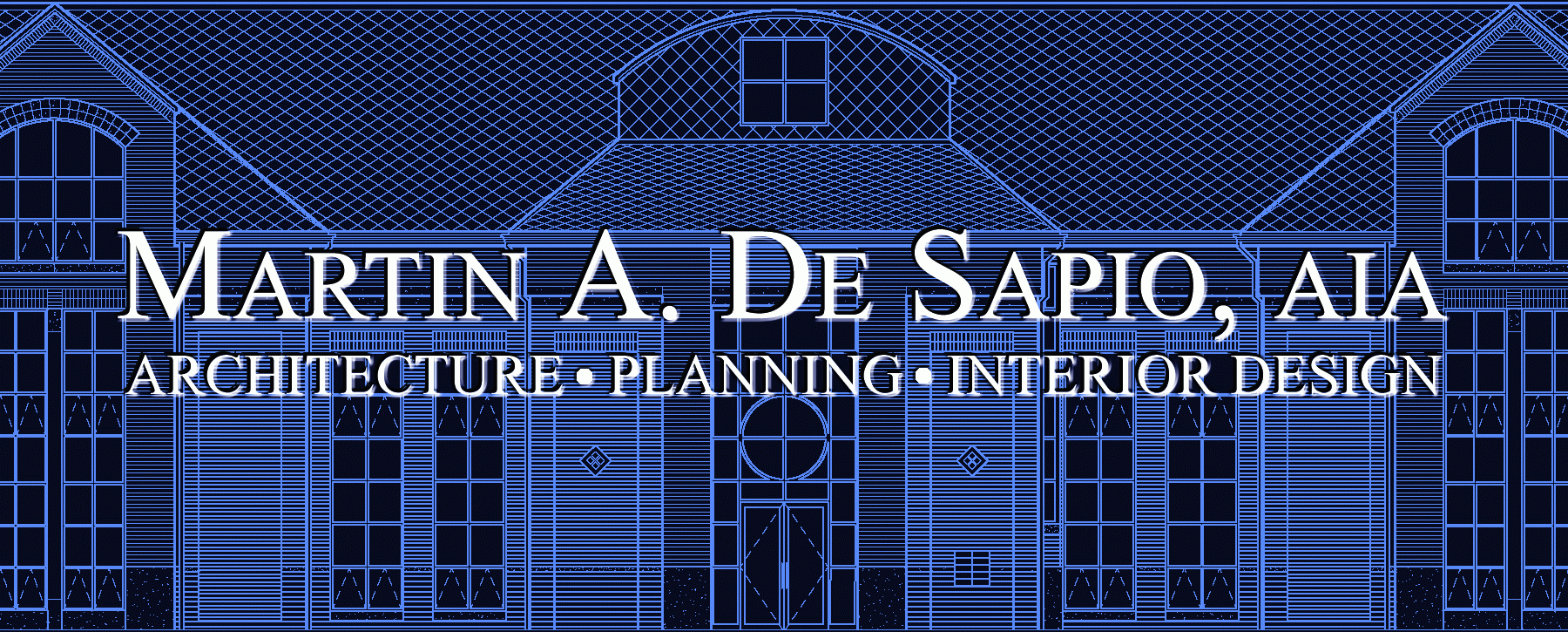RELIGIOUS
RELIGIOUS
RELIGIOUS
RELIGIOUS

Martin A. De Sapio, AIA
270 South Main Street New Jersey 08822
Email: info@desapio.com
Phone: 908/788-5222 ext. 206
Fax: 908/788-6877
CONTACT US

Martin A. De Sapio, AIA
270 South Main Street New Jersey 08822
Email: info@desapio.com
Phone: 908/788-5222 ext. 206
Fax: 908/788-6877
CONTACT US
RELIGIOUS
RELIGIOUS





ST. ELIZABETH ANN SETON
Three Bridges, New Jersey
Description
The St. Elizabeth Ann Seton Church complex was designed and constructed in three phases between 1989 and 2007. As the architect for all three phases, continuity of design was developed and the full program was completed as membership grew and funds became available. The building includes a worship space for 450 plus overflow, two full office suites, a social hall, and many classrooms and multi-purpose rooms. The fourth phase of construction is planned.
The church interior is an interplay of painted forms and wall surfaces washed in natural light, with contrasting painted and dark stained woodwork throughout. The wall construction is a masonry block with an exterior brick veneer, and the roof is laminated wood trusses and beams which are exposed in the worship and gathering spaces and highlighted by the gypsum ceiling.