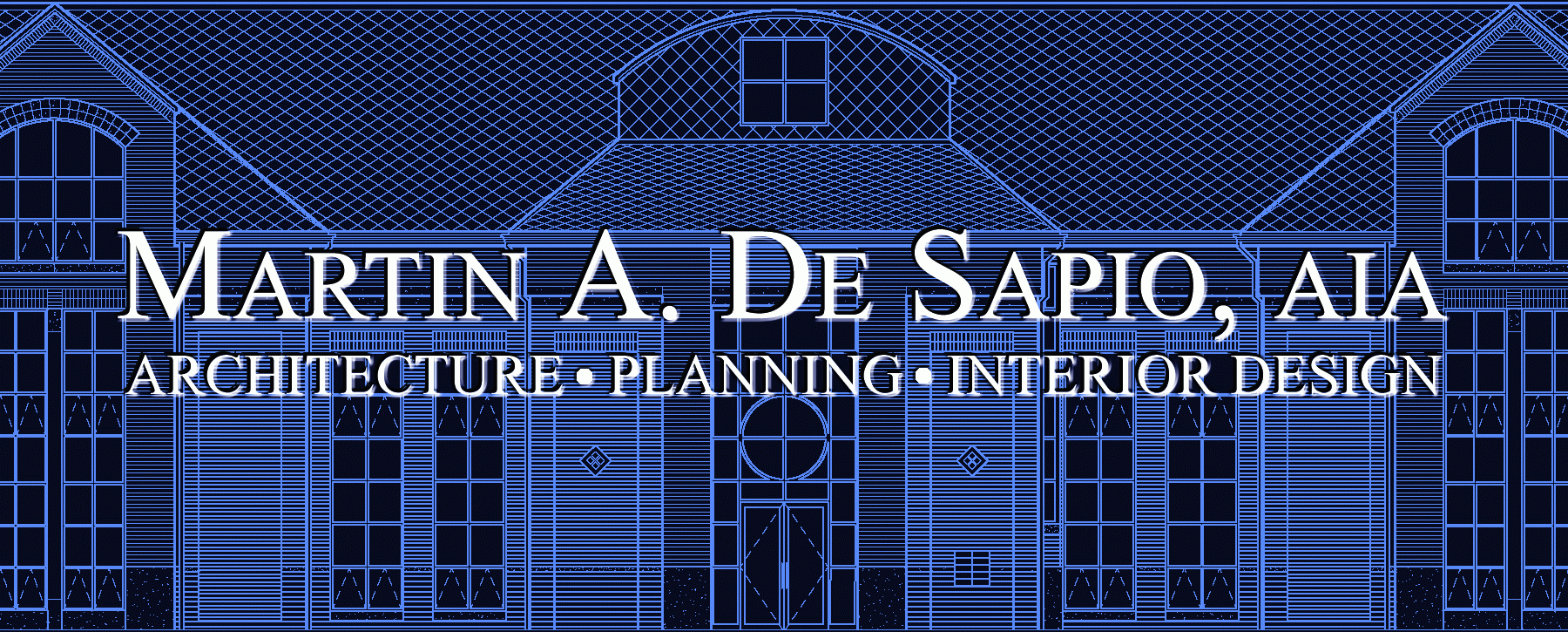RELIGIOUS
RELIGIOUS
RELIGIOUS
RELIGIOUS

Martin A. De Sapio, AIA
270 South Main Street New Jersey 08822
Email: info@desapio.com
Phone: 908/788-5222 ext. 206
Fax: 908/788-6877
CONTACT US

Martin A. De Sapio, AIA
270 South Main Street New Jersey 08822
Email: info@desapio.com
Phone: 908/788-5222 ext. 206
Fax: 908/788-6877
CONTACT US
RELIGIOUS
RELIGIOUS





ST. JOSEPH CHURCH
Middletown, Delaware
Description
The design for St. Joseph Parish involved taking an adjacent farm parcel and integrating a new church with the existing parish hall, rectory, and sprawling parking lots. The new church is placed at the prominent central location of the combined site. The location maximizes the visibility of the church to passersby and places it as the building of the highest importance on the site. The layout of the front access drive serves as the main entry point to the existing and new parking areas and most importantly provides a formal approach to the main entrance of the church.
The low curved wings at the front of the church lead to the large triple arched entrance of glass and cast stone. The glass creates a sense of openness and welcoming while the height of the arches creates the feeling of moving upward and closer to God.
The floor plan of the church is the melding of a traditional cruciform (cross) shape with a modern fan shaped (circle) seating arrangement. Close observation reveals that the eight curved walls of the sanctuary and chapel form a circle while the roof forms, linear lighting, and future floor tile form the cross.
The center of the worship space is the circular platform. The circular platform was chosen so the large congregation could be seated close to the altar to participate fully in the liturgy. Behind the platform is a temporary wall that will ultimately be converted to woodwork and will be the home of the future pipe organ. The center of this wall will house the “crown”. The crown is made of eight columns that form an adoration area around the tabernacle. On the other side of the crown is the future home of the daily chapel.
To bring the history of the parish’s people into the building, various elements of the former building are incorporated into the design. Illuminating the interior of the triple arched entrance are restored light fixtures from the original sanctuary. The stained glass saints were restored and incorporated into larger window assemblies suitable for the scale of the new church. The panels around the saints will ultimately be infilled with stained glass to complement the existing designs. The existing exterior statue of St. Joseph in the parish hall will be relocated to an exterior plaza between the entrance drive and the road to serve as the beckoning call to enter the church.