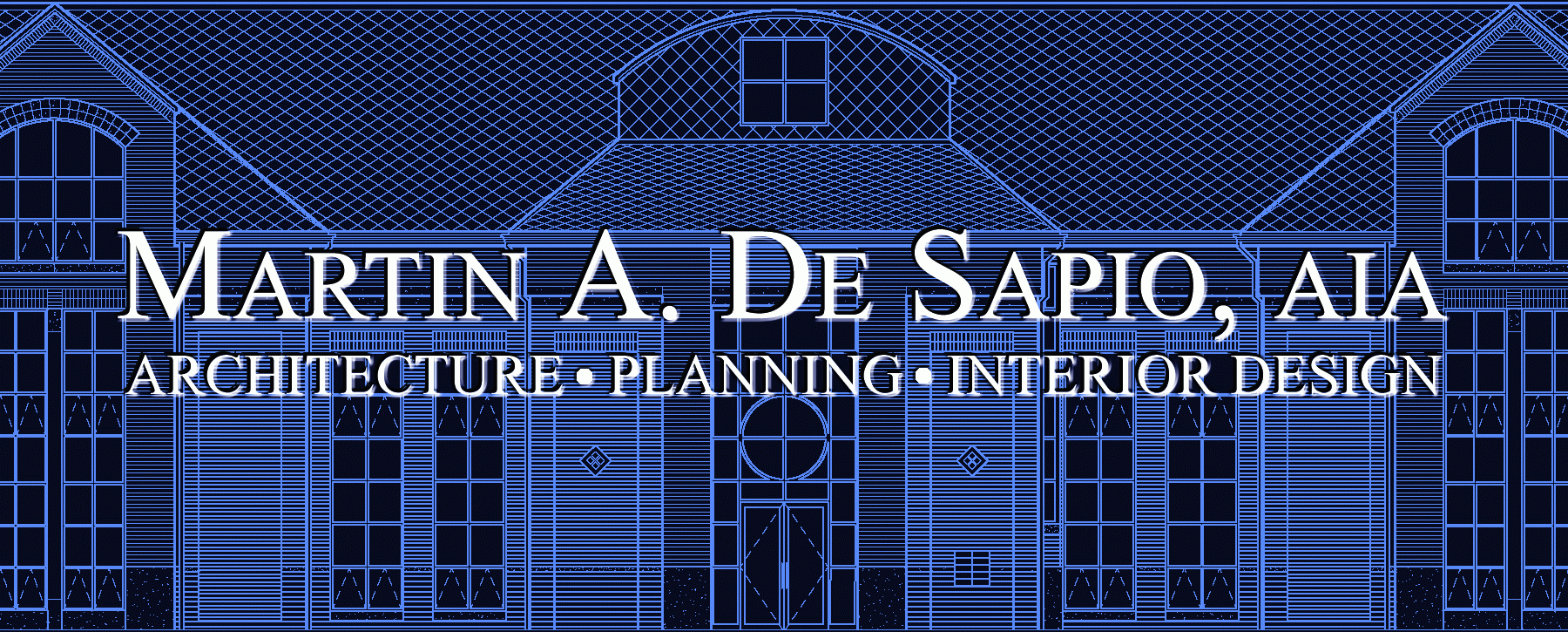RELIGIOUS
RELIGIOUS
RELIGIOUS
RELIGIOUS

Martin A. De Sapio, AIA
270 South Main Street New Jersey 08822
Email: info@desapio.com
Phone: 908/788-5222 ext. 206
Fax: 908/788-6877
CONTACT US

Martin A. De Sapio, AIA
270 South Main Street New Jersey 08822
Email: info@desapio.com
Phone: 908/788-5222 ext. 206
Fax: 908/788-6877
CONTACT US
RELIGIOUS
RELIGIOUS





ST. JOHN'S UNIVERSITY - ST. THOMAS MORE CHURCH
Queens, New York
Description
St. Thomas More Church is a 13,400 sq.ft. church on the main campus of St. John's University in Queens, New York, dedicated by Cardinal Egan in November of 2004. A campus church had been a dream of the St. John's community since its inception over a century ago. Following exhaustive studies for the siting of the church, an old rendering was discovered in a campus basement that revealed the location of the church is as anticipated by the original campus master plan. The main church entry is on axis with the oldest building on campus, St. John Hall. There is another axial connection from St. Augustine Hall, the library and symbol of learning, through the tabernacle and altar.
The church stands prominently on the campus green, a sanctuary for students and educators. St. John's University is a Vincentian Center engaged in worldwide outreach efforts to the needy. The University deemed it essential that the church embody the vision and spirit of St. Vincent de Paul, and provide spiritual education opportunities as well. The life and works of St. Vincent de Paul are portrayed in expansive Florentine mosaics inside the elliptical form of the sky lit baptistery. This provides a learning environment for the students as well as a deeply contemplative and spiritual point of entry, with flowing waters of the baptismal font at the center. The chapel is a central plan, symbolizing the universality of the church with Christ the divine center, with a balance of all people in curved pews around the altar. There is no sanctuary platform.
The celebrants share the floor with the gathered assembly. Each of the eight aisles radiates from the granite altar, carved to echo the form of the chapel. The main processional aisle links the altar with the baptismal font. The four diagonal aisles are paths to the tabernacle, the bronze St. Thomas More statue with organ pipes above, the bronze Marian statue with pipes above, and the 9/11 shrine. The 9/11 shrine, in granite and stainless steel, includes a relic and flowing water, a moving testament to the many St. John's brethren and others who perished. The main entry is flanked by two walls rising to meet the baptistery, with the forms of the worship space, cupola, and blessed sacrament chapel visible beyond. The blessed sacrament chapel is a stepped tower form, recalling Thomas More's final quarters in the Tower of London before his execution, and is the focus of a devotional garden.
The entry portico provides transitional space from the plaza, with the colonnade frame sweeping back around the two office wings. The church design evolved in collaboration with a group of world class artisans and includes major stained glass works, Florentine mosaics, and a new pipe organ. The place occupied by the congregation, the central plan, is signified by the worship space form, with monumental stained glass windows opening to the sky. A lower ambulatory, in dark masonry, and buttress forms containing support spaces, anchor the chapel to the earth. The chapel is intended to convey openness in all directions to all people; to be a unique physical and spiritual locus within a church that is universal.